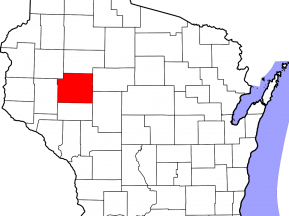Mission Office Center – Renovation and Expansion
 The Mission Office Center (former MN Chemical Building) Renovation and Expansion Project in Saint Paul, MN, involves the planning and design for reuse and expansion of an existing former manufacturing facility into commercial office space. Key aspects of the civil engineering design include: soil remediation and strategic stormwater management design in an urban setting to mitigate interactions with existing contaminations. The parking design for the project included connections to existing infrastructure and underground stormwater management facilities. A lack of adjacent utility connections required innovative and creative design solutions.
The Mission Office Center (former MN Chemical Building) Renovation and Expansion Project in Saint Paul, MN, involves the planning and design for reuse and expansion of an existing former manufacturing facility into commercial office space. Key aspects of the civil engineering design include: soil remediation and strategic stormwater management design in an urban setting to mitigate interactions with existing contaminations. The parking design for the project included connections to existing infrastructure and underground stormwater management facilities. A lack of adjacent utility connections required innovative and creative design solutions.
Size: 24,600 square feet (3-story building).





